You get a quote. ₹25 lakhs. Maybe ₹40 lakhs. And you're sitting there thinking—wait, for what? Choosing curtains? Professional interior design services in Bangalore involve way more than pretty Pinterest boards. Once you understand what's actually included—and why each piece matters—the investment starts making a lot more sense.
1The Initial Consultation: Where Your Story Begins

Think of this as your design discovery session. We sit down and talk about how you actually live. Do you work from home? Got kids who turn the living room into a playground? Love hosting dinner parties?
This isn't small talk. These conversations shape everything that follows.
- We discuss your lifestyle patterns and daily routines
- Budget expectations get laid out honestly
- Your style preferences come into focus
- Problem areas in your current space get identified
- Timeline expectations are set
Most studios offer this first consultation either free or at a nominal fee. It's where both sides figure out if there's a good fit.
2Space Planning: The Foundation of Functional Design
Here's where things get technical—but in a good way.
Making your square footage work harder? That's what space planning does. A room can look stunning in photos but feel completely off when you're trying to move through it. Or it can flow so naturally that you forget you're in a compact Bangalore flat.
We look at how you move through rooms, where furniture should sit, how natural light enters, where storage makes sense. In smaller apartments especially, smart planning adds 20-30% more usable space. No walls get knocked down—you just stop wasting the space you already have.
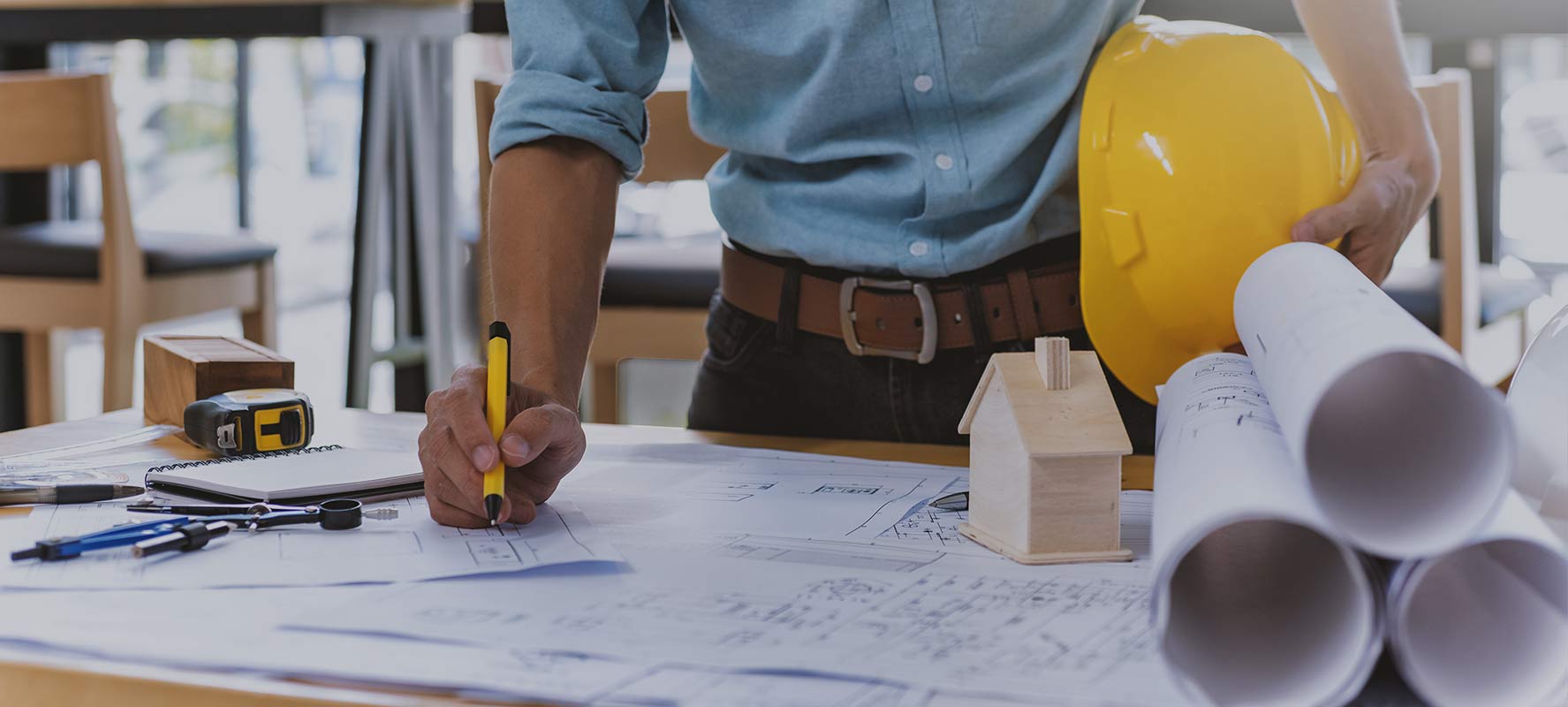
3Site Inspection: The Reality Check
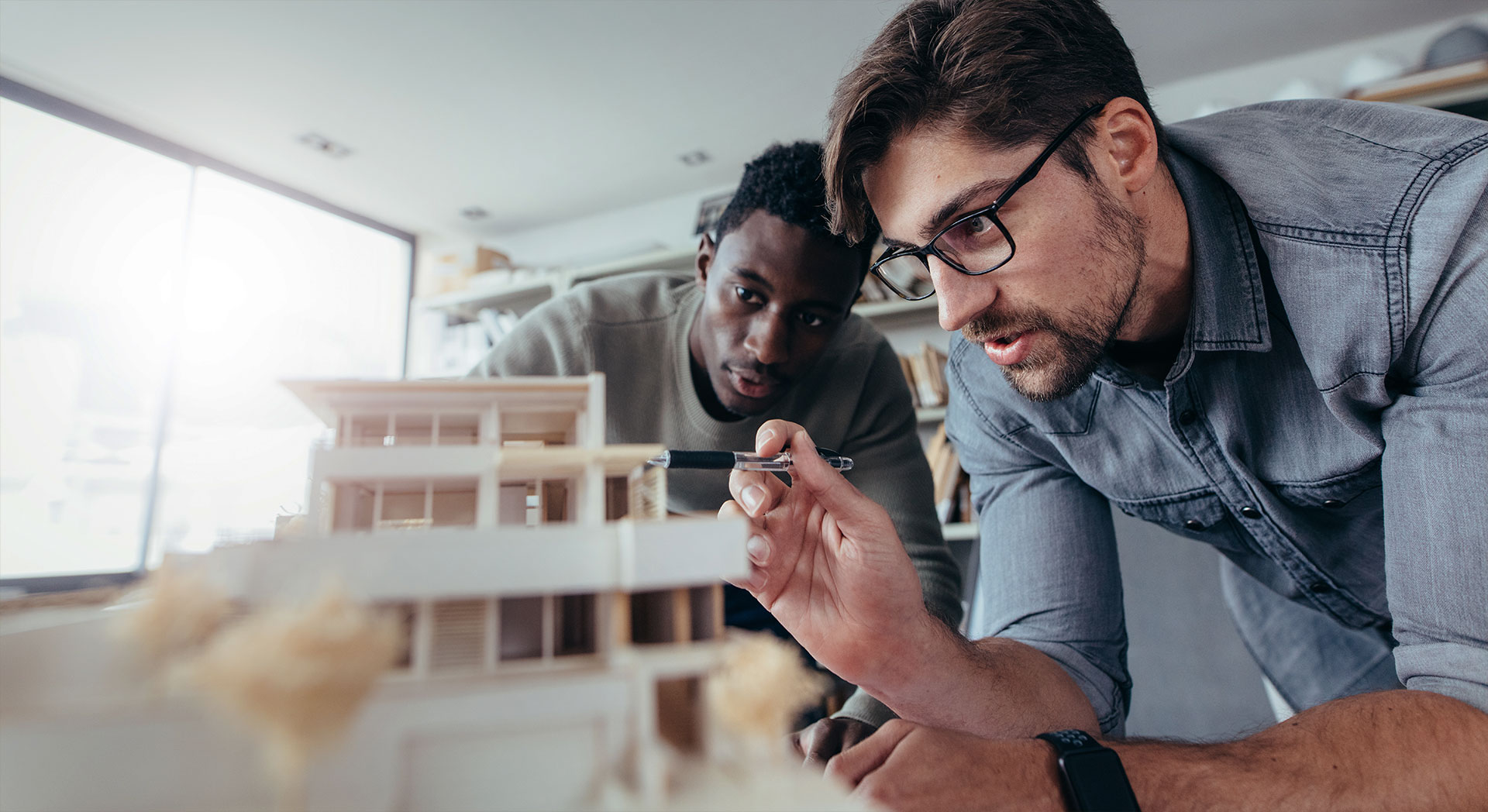
Before any design gets finalized, we need to see your space in person. Multiple times.
A site inspection isn't a quick walkthrough. We measure. We photograph. We check ceiling heights, window placements, existing wiring, plumbing lines. We note which walls can be modified and which are structural.
- Designs are based on actual measurements, not assumptions
- We spot potential problems before they become expensive surprises
- Material quantities get calculated accurately
- Installation challenges are identified early
For renovation projects especially, this step can save lakhs by catching issues before construction starts.
4Conceptual Development: From Ideas to Visuals
This is where your project starts looking real.
Based on everything we've discussed and measured, we create the actual design concept. Not just one, usually. We typically present 2-3 different approaches so you can see various possibilities.
- 3D visualizations of each room
- Mood boards showing materials, colors, and finishes
- Initial furniture and fixture selections
- Layout drawings with dimensions
- A clear design direction
Modern 3D rendering is ridiculously detailed now. You'll see exactly how afternoon light hits your dining table, how that pendant lamp looks above the kitchen island, where shadows fall in the evening. No more guessing.

5Material Selection: Where Quality Meets Budget
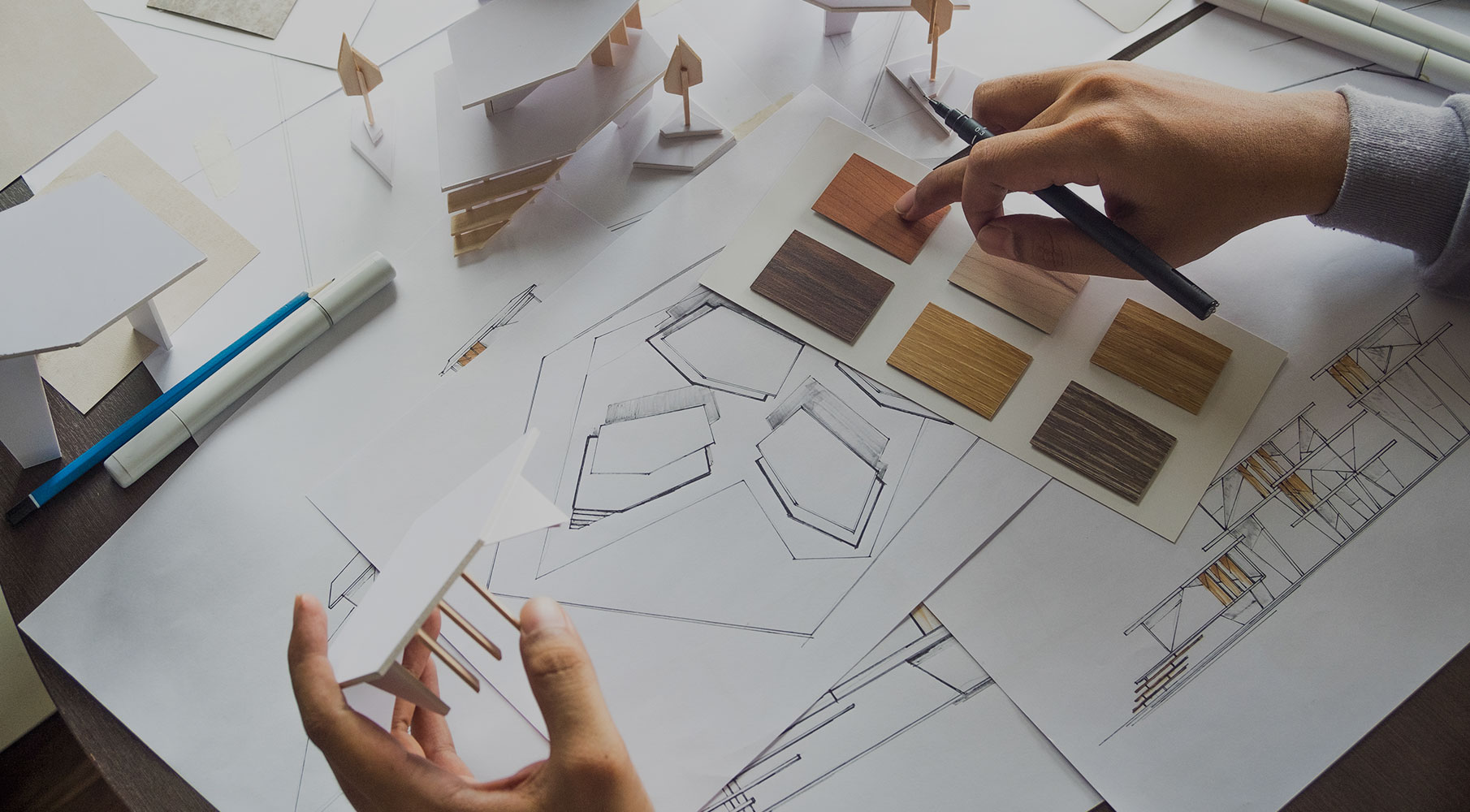
Choosing materials is part art, part science.
We source everything from plywood grades to hardware finishes. Luxury projects? We're talking imported stone, designer fabrics, custom metalwork. Tighter budget? We find the best value without cutting corners on things that actually matter.
- We pre-vet suppliers for quality and reliability
- Samples are presented for your approval
- We negotiate pricing (our vendor relationships help here)
- Sustainability and durability are factored in
At The Artful Abode, we use premium materials like BWP-grade plywood and PUR edges as standard. These aren't luxury add-ons—they're quality baselines that ensure your interiors last.
6Modular Furniture Design & Installation
Ever bought a wardrobe that almost fits? There's a 3-inch gap on one side. Or it's too deep and sticks out awkwardly. Or worse—it blocks half your window because standard sizes don't account for your wall layout.
Modular furniture solves that problem completely. These systems get custom-built for your exact measurements. Your wall is 7.5 feet? Your wardrobe is 7.5 feet. Not 7 feet with an ugly gap. Not "close enough." Exactly right.
- Custom-designed wardrobes, kitchens, and storage
- Precise measurements for perfect fits
- Hardware selection (soft-close hinges, drawer systems)
- On-site fabrication and installation
- Post-installation adjustments
But the real magic happens inside. Pull-out jewelry trays where you can actually see everything. Shoe racks angled so you're not digging through piles. It's organized around how you live.
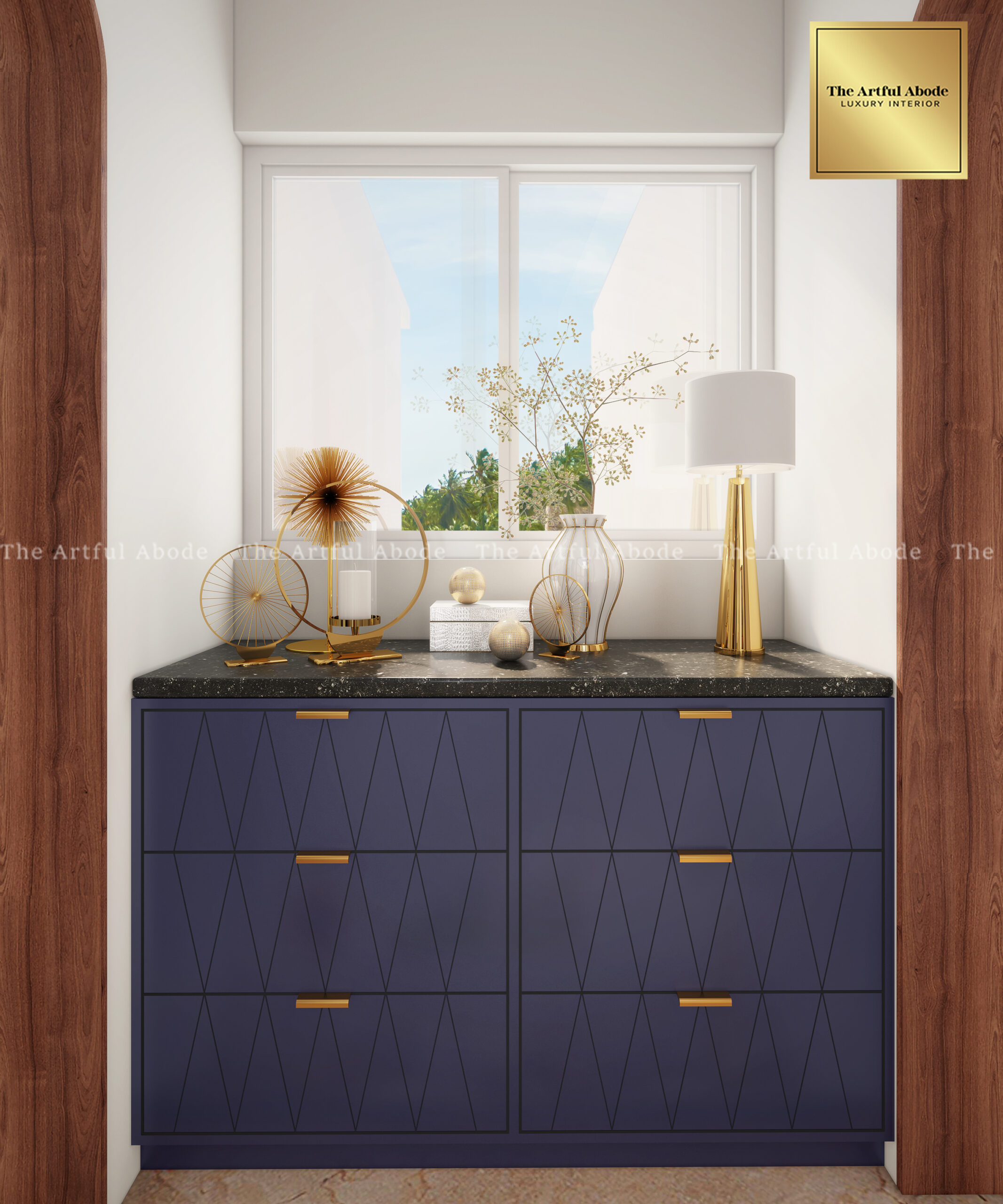
7Turnkey Projects: The Complete Package
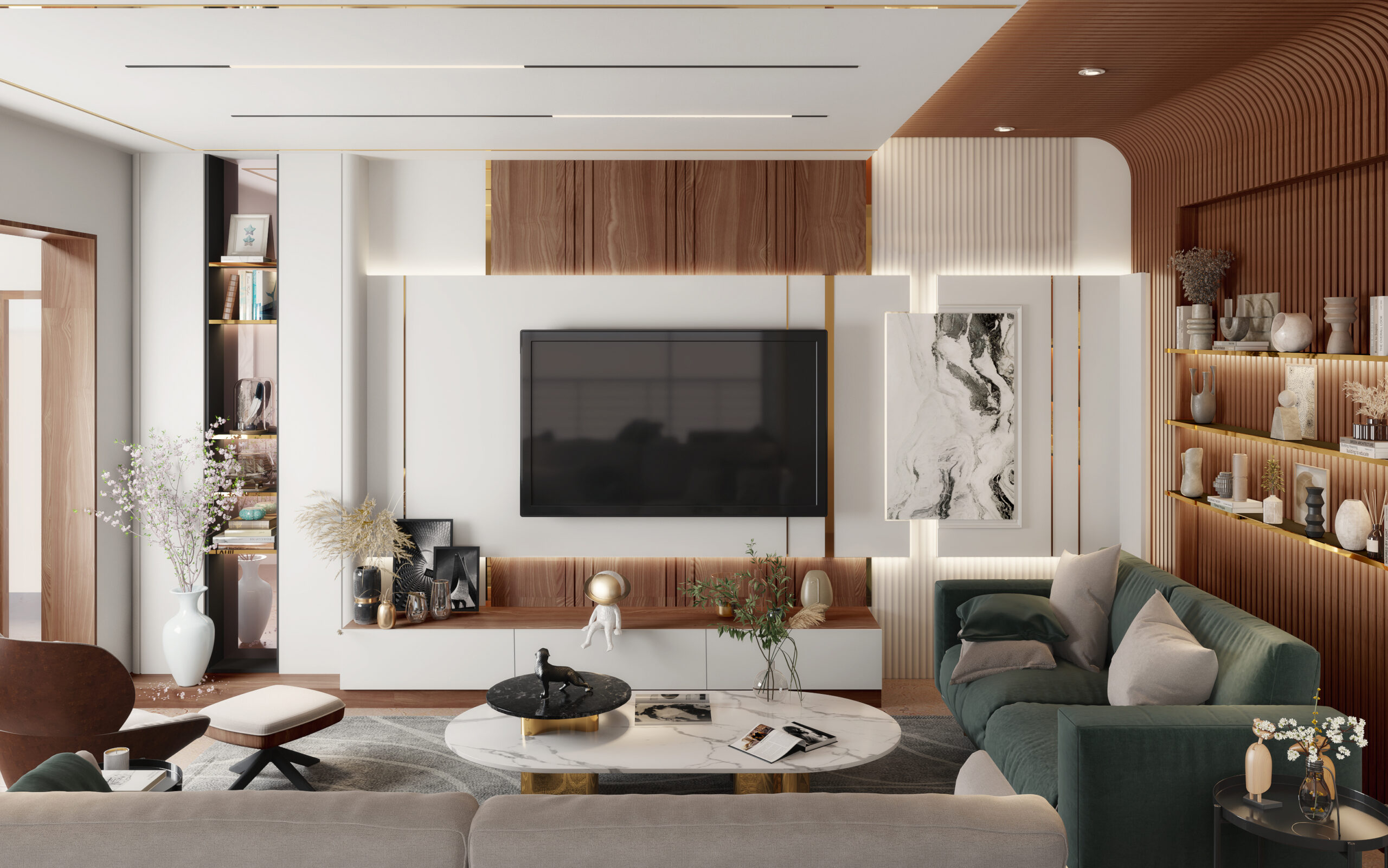
This is the most comprehensive service level—and the most hands-off for you.
Turnkey means you literally hand us your keys. Then you go live your life for the next two months. We're coordinating contractors, supervising every installation, managing timelines, solving problems as they pop up. You come back to a finished home.
- All civil work (if needed)
- Electrical and plumbing modifications
- False ceiling installation
- Flooring and painting
- Furniture fabrication and placement
- Decor and styling
- Final cleaning
For professionals who can't take weeks off work to babysit renovations? This is everything. One point of contact. One timeline. One warranty covering everything.
8Project Management: The Invisible Service
This part never shows up on your quote, but it's happening every single day.
Here's the reality: cabinets need two full days of carpenter work before any electrician can wire them. Bathroom plumbing lines have to go in before a single tile gets laid. Painters wait for carpenter dust to settle and get cleaned up, or they're painting over sawdust.
Mess up that sequence? Everyone's idle, billing you for wait time. Or even worse—someone's ripping out finished work to fix what should've happened earlier.
Then there's materials. Tracking deliveries, coordinating storage, making sure the right items arrive when they're actually needed. Every stage needs eyes on it too. Is that plywood the thickness we ordered? Are the cabinets aligned before they're permanently mounted? Catch issues early and you're fixing minor problems. Miss them and you're tearing out walls.

9The Final Walkthrough & Handover
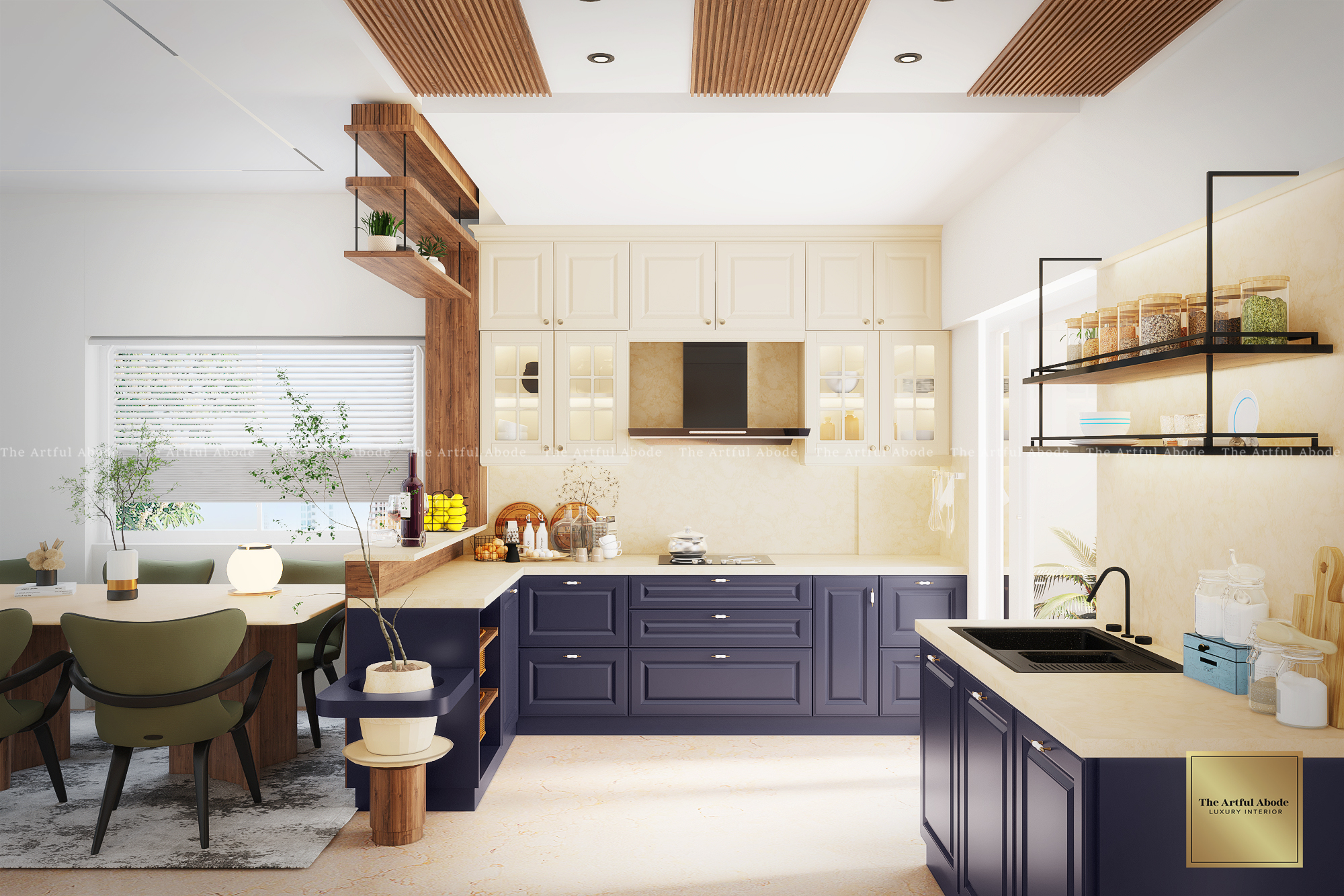
This isn't just handing you keys.
Before we consider a project complete, we walk through every room together. We demonstrate how things work—automated systems, concealed storage, smart lighting. We note any final adjustments needed.
- Complete documentation of all installations
- Warranty information for products and services
- Maintenance guidelines
- As-built drawings showing all modifications
This is also when our 10-year warranty officially starts—covering both materials and craftsmanship.

